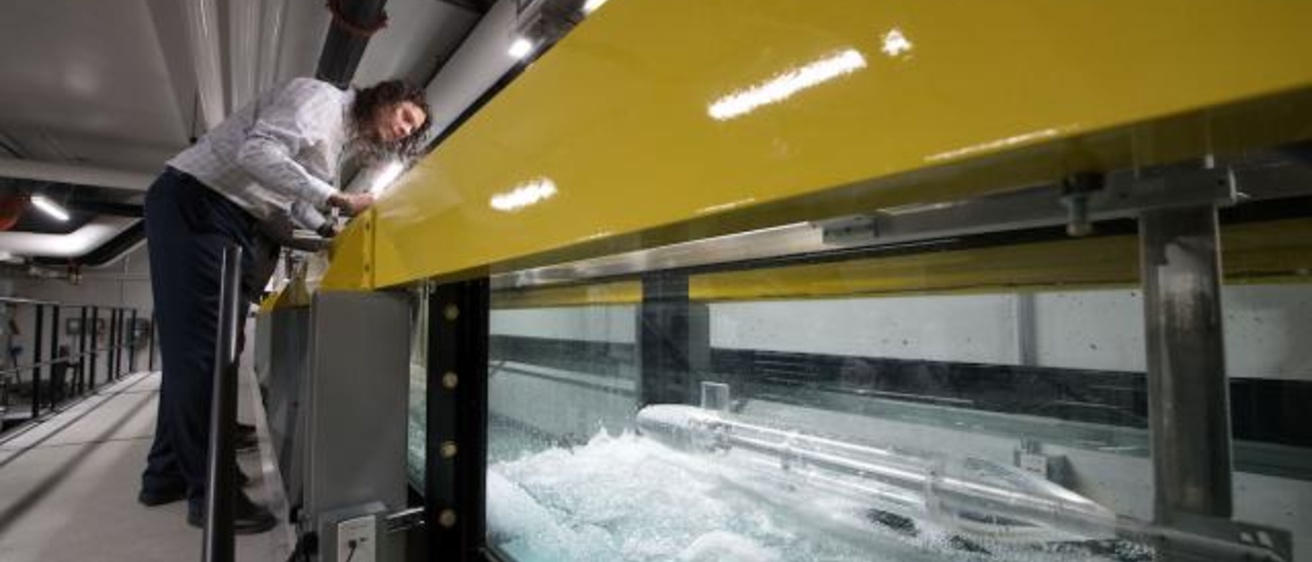Lynn Anderson Davy
University of Iowa Strategic Communication
The Annex, a new extension of the University of Iowa’s Seamans Center for the Engineering Arts and Sciences, will lead students into the next century and beyond with expanded educational opportunities and state-of-the-art classroom, research, and study space.
Constructed over a period of 20 months, the $35 million Annex reflects the college’s educational goals, including an increased focus on hands-on design training and skills building, as well as instruction and mentoring that brings to life engineering concepts for a new generation of students. The contemporary structure, located near the UI’s historic Pentacrest, offers an additional 65,000 square feet of space for the college.
The Annex also relieves some of the physical constraints that have accompanied a prolonged surge in student enrollment. The original College of Engineering building was constructed in 1905 and expanded twice, in 1964 and 2001. Since the most recent expansion, undergraduate enrollment has doubled, reaching 2,200 students.
“The Annex offers much-needed space for our students to learn and grow as engineers,” says Alec Scranton, dean of the College of Engineering and professor of chemical and biochemical engineering. “With its Engineering Design Studio, Fluids Workshop, and open collaborative spaces, the Annex offers a unique setting that we hope will inspire our students as well as professors and researchers.”
Scranton calls the design studio, a 5,000-square-foot classroom, the “jewel” of the new addition. The nickname is a reference to the studio’s dazzling floor-to-ceiling glass walls and large, retractable glass doors. In the studio, students will work with professors on multidisciplinary projects that will stretch the imagination and encourage bold research endeavors.
“We like to say that our college educates engineers who are ‘something more,’” says Scranton. “We want our graduates to take on the so-called Grand Challenges of the 21st Century. These are engineering challenges that touch on environmental sustainability, medical breakthroughs, and more. The new space and amenities offered by the Annex will help us educate engineers who can lead our society forward.”
During construction of the Annex—the cost of which will be covered in part by alumni donations—there was a sense of suspense because plywood walls and plastic sheeting blocked access and views. When those barriers came down in January, students were eager to explore.
“That first day we were literally running through the Annex peeking in classrooms and labs,” says Eddie Graham, a senior biomedical engineering student. “We were all super excited to see what sort of cool things were in the new building.”
Annex highlights:
- 128-seat, state-of-the-art, tiered lecture hall with three giant screens
- 234 solar roof panels with the capacity to produce 76,000 kWh of energy per year, cutting back on energy costs
- 4,000 square feet of student collaboration space, including more than 200 seats for work groups
- 2,200 square feet of bioswales, outdoor plantings that reduce storm-water runoff
- 5,000 square feet of green roofing, including numerous native plants
- Convergence, a sculpture that symbolizes the connection between technology and art
News Coverage:
KCRG-TV -- Students Amazed with University of Iowa's New Engineering Annex (http://www.kcrg.com/content/news/Students-amazed-with-University-of-Iowas-new-engineering-annex-474519313.html)
Daily Iowan -- Brand-new Addition Rises at Seamans Center (http://daily-iowan.com/2018/02/20/brand-new-addition-rises-at-seamans-center/)
